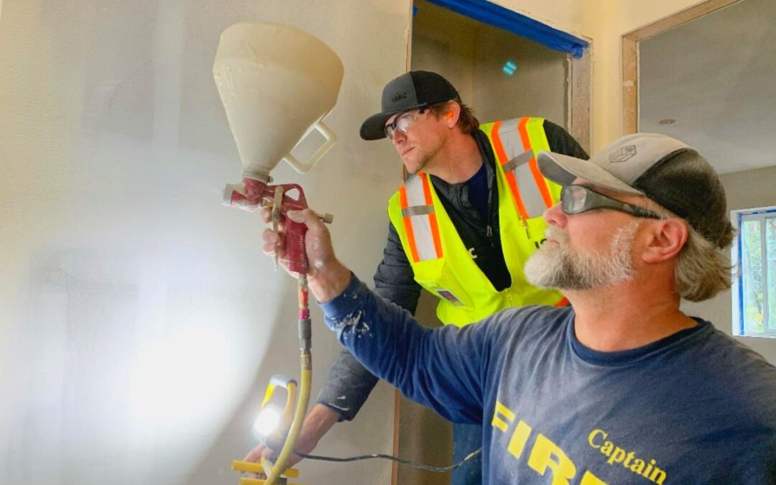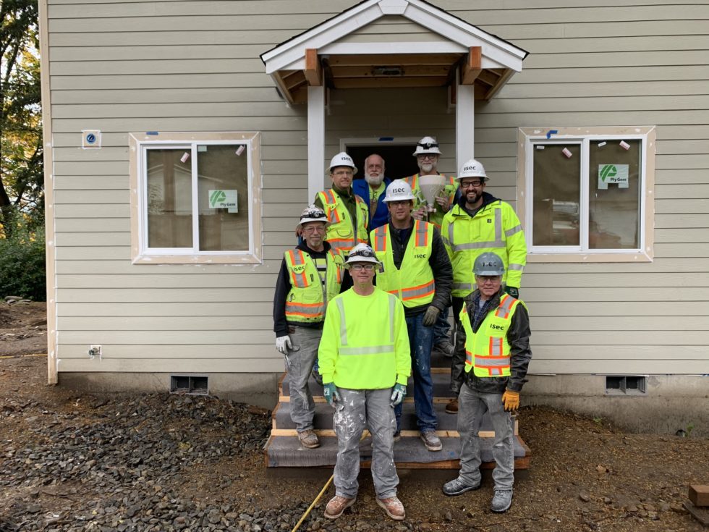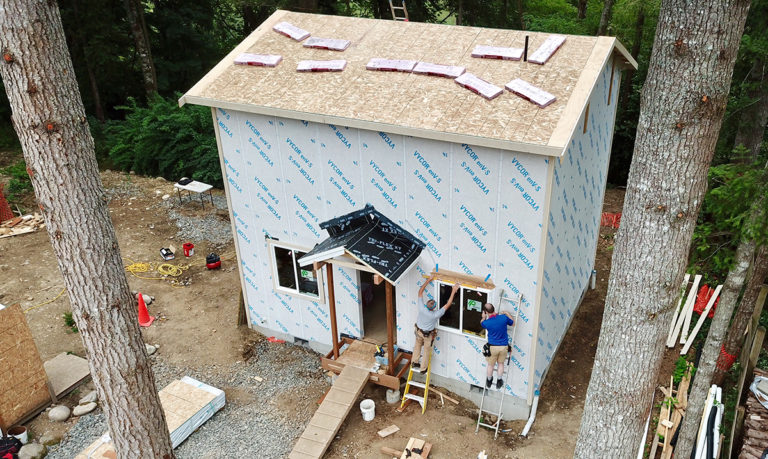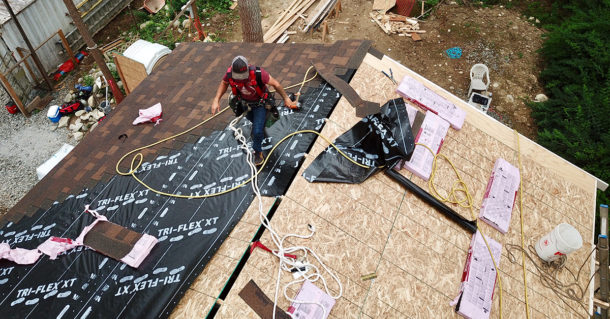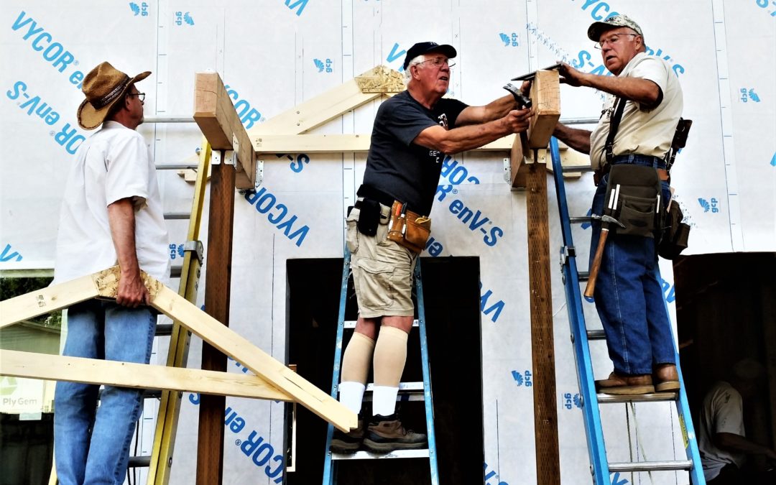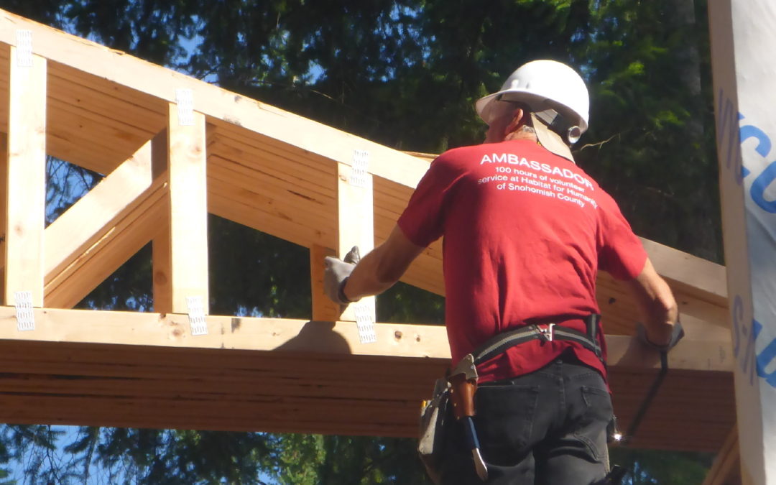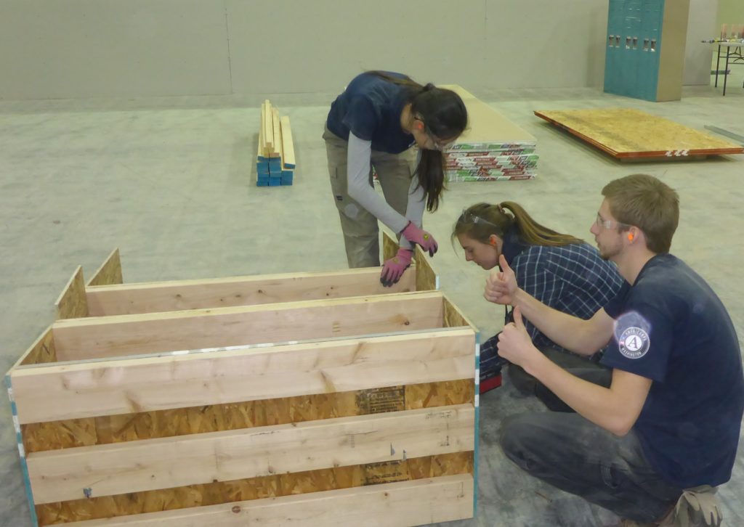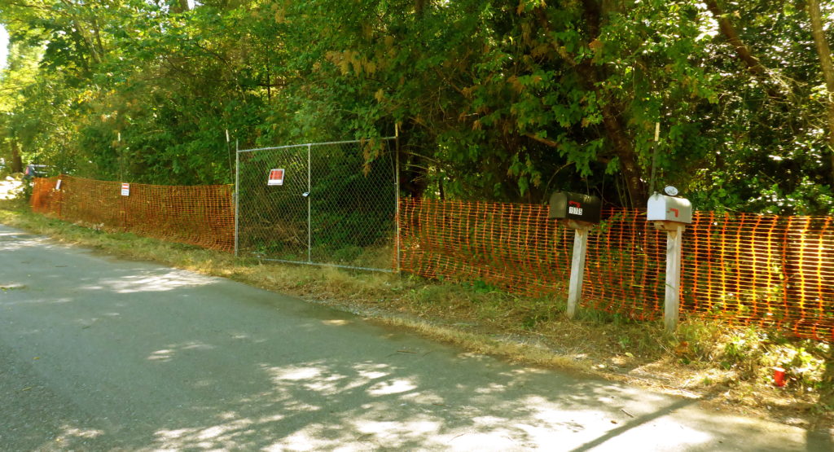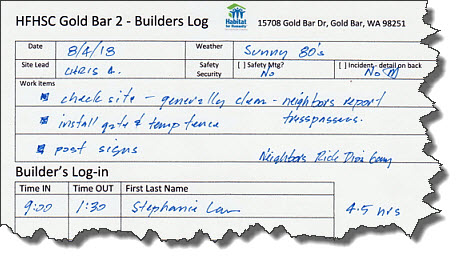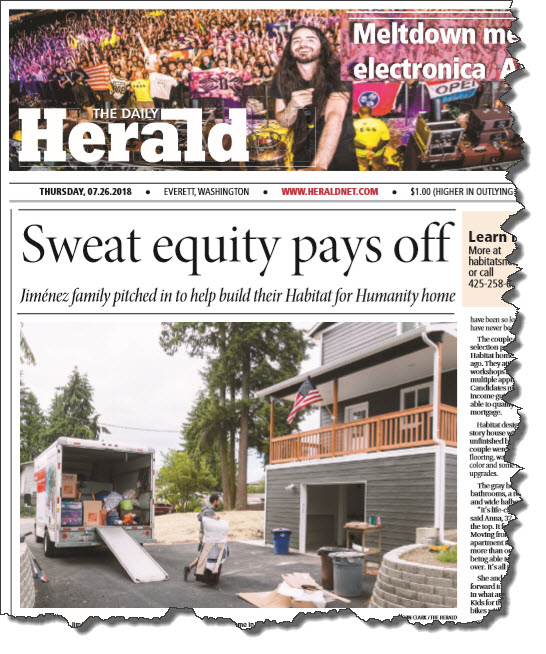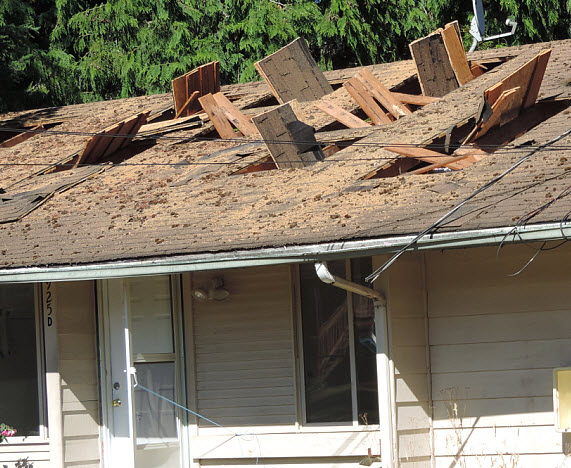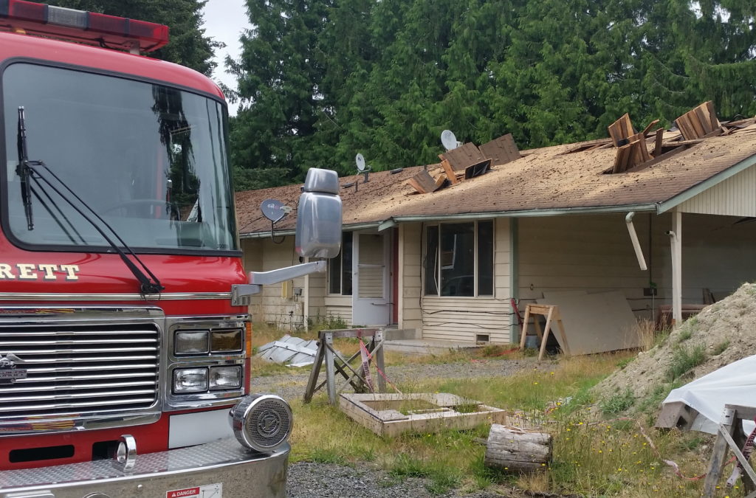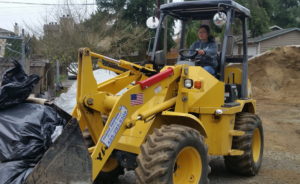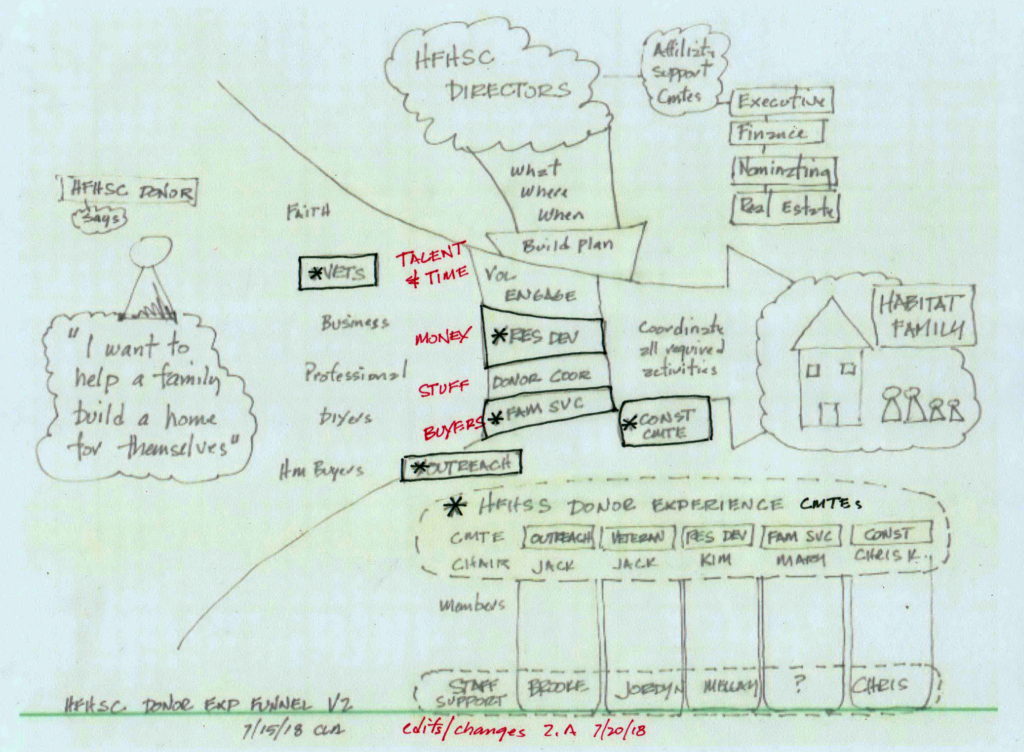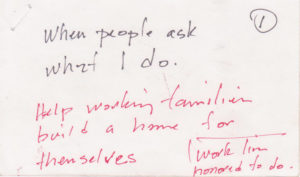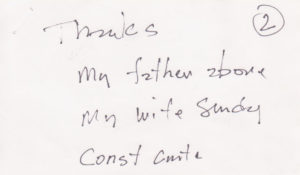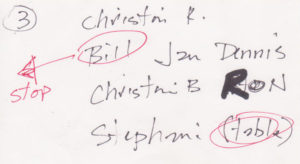Gold Bar 2 Construction Update 7/24/19
by | Jul 26, 2019 | Construction
We had a productive and quiet day on-site Wednesday, August 24th.
The primary activity was installing peel-and-stick Vycor house wrap, a donation from Grace Building Products. After a little practice, the house wrap team was delivering good clean sheets with on-target 2″ overlap. The donated materials should just complete this job, so overlap is critical. Too much and we run out before finish. Bonus points to Sara and Dan for wrestling ladders all day, a requirement to roll the sheets down. Well done! Dave and Pat cut the material just the right length, then worked from the second floor inside ladders getting sheets started. Chris2 was ground support, and kept things safe and squared away.
The wrap team completed front and back walls; this went first because we lose top-wall access Wednesday as trusses go in. The house wrap team will come together next Wednesday to complete both sidewalls.
Dennis, Jim, and Bill started laying out the electrical and plumbing pathways we’ll need to thread wire and pipe throughout the home. Plumbing rough-in will be next at GB2 because work isn’t impacted if it gets wet. Plumbers like to go first in Step 4 Systems/Rough-in arguing 1) they need a fresh canvas to make the gravity drain system function, and 2) piping isn’t near as bendy as wiring. Both good reasons. We can’t start any meaningful electrical rough-in until the roof cover is installed.
The roofer is tentatively lined up for Saturday, August 10th. We’ll confirm that date on August 3rd.
Today a builder noted the quiet neighborhood. We didn’t have saws and nailers going. Besides rattling the ladders every so often we didn’t make a ruckus.
Upcoming:
7/31 Wednesday Build: Truss delivery and installation. We expect to have trusses installed and some decking installed by days-end. We also have the next major Dunn delivery coming Wednesday. Goodies include trim, siding and roof decking.
8/3 Saturday Build: Windows tentatively will be available for install, plus exterior trim boards. Once corner trim in installed we can begin siding.
Thanks for helping Mike and Vickie build a home for themselves!
Gold Bar 2 Construction Update 11/4/19
Gold Bar 2 Construction Update 10/23/19
Gold Bar 2 Construction Update 8/30/19
Solid effort over the last several weeks is bringing us to the conclusion of Step 3 – Structure/Dry-in, and at the same time completing activities required in Step 4 – Systems/Rough-in.
During the August 17, Saturday build Builder’s Club regulars anchored the build team. Additionally, two Navy Team builders got the remaining windows installed and placed and installed the front door, too. Builders started siding up the right sidewall.
We also welcomed Dustin Ward, Ward Roofing LLC, to the site. Dustin offered, several months back, to donate his time and expertise installing our roof cover (an $1800 donation). On August 17th, Dustin got it done. To document this important donation, another builder, Andrew Megrditchian, was on-site capturing the work!
With summer travel drawing a number of Builder’s Club members offsite, we had a group of six builders pitch-in on August 21st. With the roof cover in place, all electrical rough-in components were OK to install. That work was a big focus for builders. We also continued siding install on the left and back sides of the house. Appreciate every one of the 48 hours donated during the build.
On Saturday, August 24th, builders continued making progress on siding install, and continuing work on the electrical rough-in activities. The siding team focused on the left side wall since the required electrical components (the meter, and main electrical drop) need to be installed in this area soon. Working off ladders took extra time. The team’s focus on maintaining proper siding spacing was terrific. Well done, Builders!
On Wednesday, August 28th, builders continued working through electrical activities, like getting the breaker panel installed and preparing for fan and heater installations (planned 9/4). Recall the plumbing rough-in activity is complete and ready for inspection. The electrical rough-in should be complete at the end of September 4th build. Also on August 28th we installed siding and brought the front and back porches to nearly-complete.
As we complete Step 4 activities we’ll have several inspections to complete before we can begin the next significant activity inside: installing drywall. We got some good news last week. Our drywall supplier, L&W Supply, has some extra in stock they’ll donate for GB2. Wonderful!
Thanks for helping us build Gold Bar 2!
We won’t build over the holiday weekend, so we’ll see everyone on September 4th at the building site!
Build Report – Gold Bar 2 – 8/16/19
Another day of solid progress on the Gold Bar 2 site! Twelve builders donated close to one hundred hours, pushing forward in a number of areas:
- Shiner Patrol took a final pass on roof nailing and found a few shiners which we pulled and re-nailed. We also, after loading roofing materials, installed the final piece of decking and nailed it off. Last task for roof team was setting up a ladder to aid roofer on Saturday.
- Big thanks to all builders pitching in to move roof shingles to the roof – about 1,500 lbs altogether moved from ground level to roof. This was the last activity needed to prep for roofer. Dustin Ward, of Ward Roofing, has donated labor to install roof and he’ll be on site this Saturday!
- The plumbing team worked through the last of the plumbing rough-in activities, getting to the point where system testing could be conducted. Overall plumbing system appears leak-free. More testing on Wednesday will confirm.
- The electrical team continued electrical rough-in installation by pulling wires through most of the house. Most of the wiring is complete. With the roof installed (and house dry) this team will continue with circuit panel installation next Wednesday.
- The front porch crew built on the foundation piers installed last week and in the end we have a solid porch structure that really completes the front elevation of the house. We also installed one more window (three remain), and installed window frames on the four windows now installed.
Here’s the menu for Saturday:
- Complete window install – four of seven are done. One lower window, and two upper windows remain.
- Complete front door installation. We ran into a stopper last Saturday; the jamb was wet and cupped. Jamb appeared back in shape Wednesday. We’ll install the door.
- We have all materials and tools required to start siding installation. We’ll begin working on the right side of the house if we have enough hands to field a siding team.
- Install roof covering. All materials and supplies delivered to roof by Wednesday builders. Dustin will install the roof.
Gold Bar 2 Construction Update 8/7/19
Many thanks, builders, for a productive week at Gold Bar 2. Twelve builders started Wednesday morning, July 31. The house wrap team got started while others helped get trusses lifted into place and ready for installation. By lunch time the house wrap crew had completed the task. After lunch the ladders stayed out for the installation of the corner boards. The plumbing drain rough-in continued, too. One-by-one, over the afternoon trusses were nailed in position. The truss crew stayed after class to plumb and brace everything, so it would be ready for the next build. The total time donation was 96.5 hours. Thanks! On Saturday, August 3, we had a good mix of Builder’s Club members and a team from the Wounded Warrior Project. Many thanks to Ross McGill for rounding up a team to help us build GB2. We worked on the next elements of the roof framing, installing the gable end pieces. The bird blocks went in, mostly to lock the trusses into position. The plumbing team couldn’t stay away. They joined us Saturday and made significant progress on drain pipe install. We also spent some time cleaning the second floor and lifting the roof decking material to the upper floor, so it is ready for installation on Wednesday. Many thanks to the twelve builders donating 75 hours of build time to GB2. If you have a chance to support Roof Truss Supply in Woodinville, take a moment to do so. They delivered good stuff for a great price – about 40% less than our other bids. Thanks Roof Truss Supply! Coming up: Focus is on building front and back porch, installing fascia, and decking the roof. Plumbers will be knocking around in the crawl space. Sign up to volunteer here.
Thanks to WCC Builders!
By Chris | Jan 23, 2019 | Construction
A big thank you to a crew of builders from the Washington Conservation Corps. The five builders, normally working to restore Snohomish Co. wetlands and rivers, chose Monday to serve Habitat Families. They built some important display fixtures for the Smokey Point Store.
Thanks to (left to right) Chris, Joycelyn, Joshua, Karoline, and Riley.
Gold Bar 2 – first (informal) build
Needed to get a fence up across the Gold Bar property on Saturday 8/4. Some campers reportedly using our land to access May Creek (on the W prop line). Also met more neighbors in the immediate neighborhood. Warm welcome as we plan to build on the last undeveloped lot in this 100+ lot subdivision. Next project milestone: Assembling final documents required to submit for permit. Getting close. Like to have application in this month.
Gold Bar Dr. runs roughly N-S. This is looking W. The drive will be roughly where the gate is located. Here’s a general GB2 Project Update.
For this informal site maintenance build Stephanie Lam joined in. Really appreciate her assist getting the fence up! That prompted me to generate the first GB2 build log so we appropriately capture Stephanie’s donation of time and talent.
Go build something!
Chris
See the great article in Everett Herald?
Glad the see the following article from the Everett Herald. Take a look!
Everett Herald 7-26-18 TCV Phase 1 (click to open PDF)
What EFD training looks like
Several weeks back (See post Don’t Be Alarmed) we worked with the Everett Fire Dept so they could use our now empty structures for useful (and rare) training. Ric Cade, EFD Asst Chief Training, said again how much they appreciated the chance to provide fire fighters with this valuable experience in an environment that not’s on fire (the typical situation!).
Project Update: Gold Bar 2
We’ve assembled the following pages for those interested in knowing more about our GB2 project. Questions and comments always welcome. Post comment here, or send an email to construction@habitatsnohomish.org.
Gold Bar 2 Project Update Deck (click to access pages)
Thank you Stephanie!
Thursday last week (7/19/18) was the final day of our affiliate’s first ever Americorp Member, Stephanie Lam. She joined the construction team just as the foundation for TCV Phase 1 was being constructed. Stephanie participated in every step of construction on that project, and did much of the work generating plans for our Gold Bar 2 project.
Nailing down joists on N-side first floor (above), and moving debris to dumpster (below)
Thank you Stephanie! Great work!
If you know of someone interested in our open Americorp crew lead position, please be in touch with Katie Rickel, our Volunteer Engagement Manager.
Chris
During an open staff discussion about the map below, someone said donors give more than time. They donate talent. I had never considered that, but it’s true. If I consider the donation the construction committee makes, over and above time actual building homes, it’s the talent and experience they bring that makes the difference. And that’s really true for everyone that gives time to our mission. My original goal for the map was to show how resources flowed from donors to the affiliate to the families who buy our homes. It sparked a good discussion. Everyone around the table agreed the experience donors have engaging with our community is critical to building the community in ways that help us serve more families.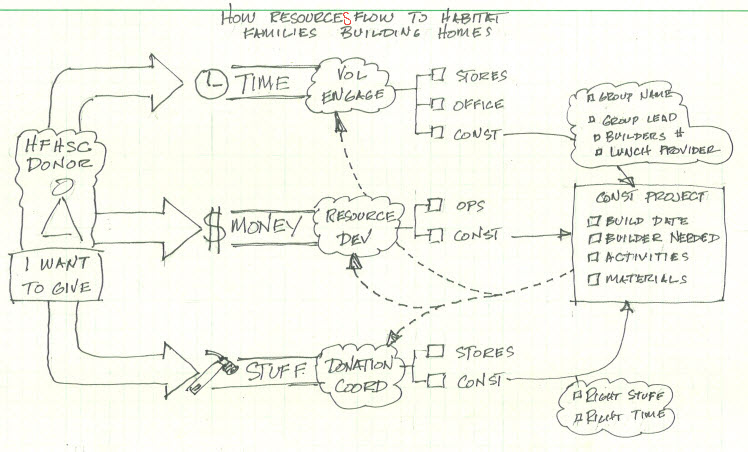
version doesn’t show where outreach activities occur, and doesn’t reflect the important inputs we get from the board of directors. In version 2 I adopted a shape – the funnel – that reinforces the left-to-right flow of resources from donor to family. Also V2 shows how families who would like to build a Habitat home enter the process. Also added the important influence the affiliate’s leadership team has on the donor experience.
This map calls out the important role outreach activities play in drawing donors into the process, and highlights which committees have direct influence on the experience donors have as we convert that donation into Habitat families in homes. Comments always welcome.
Chris
Home Maintenance Slides
The following PDF supports the HFHSC Home Maintenance seminar (click to open)
HFHSC Presents – Home Maintenance Class V1
Updated Monday 7/16/18
Thanks to the twenty or so folks who joined the discussion on Saturday. This was my first time presenting this content. It is always a little different in presentation compared to what I imagined when writing the presentation. Will feed those improvements back into an improved V2. We do not have another home maintenance session scheduled. Next probably in the Fall (Oct/Nov).
More information on the ten systems that make up a home (the class is organized around the ten systems).
The Ten Systems that make up a home are…
1 SITE (general lot upon which the house sits)
2 FOUNDATION (in-ground and above ground elements connecting site and structure)
3 STRUCTURE (the bones that gives house its shape inside and out)
4 OUTSIDE COVERS (the outside skin protecting house and contents from the elements)
5 ROOF COVERS (the sky-facing surfaces, flashing, and gutter/downspouts that keep house dry)
6 ELECTRICAL (makes electricity safe and available throughout the home)
7 PLUMBING (deliver and remove cold/hot water in key areas of the home)
8 HVAC (circulates clean comfortable air throughout the home)
9 INSULATION (reducing energy needed to keep it comfortable)
10 INSIDE COVERS (the inside skin that improves appearance and keeps users safe)
I developed this way of seeing a house during my time inspecting houses. An organized approach is critical so nothing is missed during the site visit. When I started with Habitat SnoCo I needed a similar model to break down the steps in building a house. But Ten steps was too many.
So I collapsed 1 Site and 2 Foundation into Step 2 Site/Foundation. Systems 3 Structure, 4 Outside Covers, and 5 Roof Covers come together in Step 3 Structure/Dry-in. Systems 6, 7, 8, and 9 blend to make of Step 4 Systems/Rough-in. System 10 Inside Covers became Step 5 Interior/Trim-out. Steps 2-5 help shape the construction phase. What I need to add at the front was a Step 1 Plan/Permit. This is the longest most complex step. In the end we have five clear steps needed to build a Habitat home.
Chris
Questions or feedback on the slides supporting the presentation are welcome here as comments.
Const Cmte Meeting for June 2018
Our construction activities are organized by the construction committee. We meet monthly (2nd Tue) to review what got done, and what’s next. This month we’ll discuss the following. TCV Subdivision Application (and related civil construction plan) – Plan to be formally submitted to city this week (Chris owns) – Project plan for engaging contractors to help with civil construction (Ralph) – Building demo plan and progress. EFD is set to train. Need full hazmat testing redone before demo. (Chris) Gold Bar 2 – Review permit requirements and timing for submitting for review (Stephanie) – Review project schedule for 40-wk build (Sat only) TCV Phase 2 – Generate plan detail for Phase 2 Step 1 – Plans and permits. – Start planned for 10/1/18. Includes GAP building and unit design. – Plan covers all Phase 2 Step 1 activities with permits awarded 4/2019 FY19 Construction Budget – Board feedback on budget – Budget for GB2 using SOP build method (regular in-kind donations) – TCV Civil Construction – uses retail model to set price – TCV Phase 2 budgeting placeholder today – discuss how to add detail to address scale-up in work A big thanks to cmte members for investing time planning!
Chris
I’ve been using the Five Steps to Building a Home model for planning the coming year. It’s a good
way to track progress. Today (7/10/18) we’re in Step 1 for all three active construction projects (Gold Bar 2, TCV Civil, and TCV Phase 2).
Just over three years ago we (our board of directors, really) purchased the Twin Creeks Village property at 925 112th St SE, in S Everett. The purchase was a key element in the board’s strategic commitment to our community to serve more Habitat Families. At the time, late 2015, the affiliate was serving about two families a year if you looked back ten years. I’ve heard people tell stories about a letter from the main office suggesting more was possible given the county population of 750,000.
The TCV purchase meant the affiliate would have the land – the critical first step to helping Habitat Families build a home for themselves. A piece of property well served by community resources like transit and grocers, and large enough to serve 20 or more families in a town-home configuration. Part of the financing requires payoff after eight years, or August of 2023. That date has given shape to our overall objective – having all homes complete and in the hands of Habitat Families by August of 2023.
In practical terms this requires we (meaning me!) increase production capacity to support five, not just one or two, families building homes for themselves per year. A big increase requires new ways of getting things done. Generating a construction budget was a big first step. It’s really just a list of activities that, if completed, will support our community’s mission.
The board of directors reviewed the affiliate’s FY19 budget on Saturday. I’m interested in the discussion outcomes. It will set the priorities for what we build in the coming year. With board guidance in-hand I’ll share more about the budget. But it’s worth noting the three construction project planned for the coming year. (The affiliate follows a fiscal year starting on 7/1, and ending 6/30.)
GOLD BAR 2: The GB2 project is located at 15708 Gold Bar Dr., in Snohomish Co just E of the Gold Bar city limit. The two small narrow lots were donated to the affiliate. The lots present a challenge. The entire site is within a sensitive stream zone. All development must be done with care to maintain the local conditions. Today we’re working to complete environmental studies required for permit, and submit permit for review. Construction start has been delayed months as we’ve tackled these additional requirements. Now hoping to start in construction in August this year.
TCV CIVIL: When building one home at time we build the driveway, connect the utilities, and manage the storm water, for that home alone. For Twin Creeks Village we’re planning 24 family units. Because of the scale, it makes more sense to build all the driveways, all utility connections, and storm water facilities for all the homes at once. This is what the TCV Civil construction project has as its objective: build all infrastructure required to support 24 families grouped in six four-unit buildings. This project is unique in that it requires activities we’re not familiar with. GB2 and TCV Phase 2 are new construction. Something we do well. Civil construction requires different skills and experiences. Getting the civil construction completed will require the affiliate to build new partnerships with those able to complete this work.
TCV PHASE 2: This project begins with the slab foundation required for our second construction phase at TCV. As planned today Phase 2 will be the S-most unit on the site, and serve families with three 3-bedroom/2.5 bath units, and one 2-bedroom/2 bath home. Solid progress on our TCV Civil project will be required for Phase 2 construction to begin. There is a lot that could delay the start of Phase 2 construction, now planned for April 2019.
More to come!
Chris
As we prepare to clear the Twin Creeks Village site of existing structures, I learned the Everett FD might value our structures as a training site. A quick email to Jim Venturo, the Assistant Chief who reviews our building plans, connected me to Ric Cade, Assistant Chief for Training. After some planning discussions over the last couple weeks we’ve settled on training occurring in early July.
We won’t be seeing any actual fire, although smoke bombs are in the training tool kit I’m told. Primary exercise will be practicing entering a building through the roof.
The affiliate is happy to support Everett FD. A small thank you to the people who keep us safe!
Chris
Here’s what the structures look like after training.
Highlights include: All complete except for the critical water line connection work by the water dept. First of six final inspections, passes with no corrections. The TCV planning effort breaks into three pieces – demo structures, get permit for require fill dirt and accept fill donation being offered, and subdivision land use change request. Gold Bar 2 building plans are completed, and structural engineering completed via in-kind donation by one of our specialist builders.
HFHSC Construction Manager Report for FY18 Month 11 May
Highlights: Phase 1, the Jimenez Family home, nears completion. Only a few critical items remain undone. A regular on-site builder starts forecasting costs for subdivision’s civil engineering activities and costs. Gold Bar 2 Step 1 Planning and Permit costs go up to address sensitive site ecosystem.
HFHSC Construction Manager Report for FY18 Month 10 APR
Late posting…HFHSC Construction Manager Report for FY18 Month 9 MAR
Key items: Phase 1 project moves into Step 5 Interior Trim-out. The long and last of the five steps. TCV Master Plan subdivision application readied for submission and formal review. We confirmed again Gold Bar 2 lot is located in a sensitive area requiring special effort during planning.
Thanks for helping us build!
Chris
Just submitted this report to construction cmte and Roger. And now to you.
This is the final month in the planning year for the affiliate. Good results this year in the construction dept. But a significant increase in doing – getting more done – required ahead in FY19. See budget comments in report.
Thanks for helping us build!
Chris
Link to PDF: HFHSC Construction Manager Report for FY18 Month 12 June
I’m anxious to share more about what’s next. Just exactly how are we going to build 24 more Habitat Family homes at TCV in the coming five years. But before I rush to the next thing I want to stop to say “Thank You.”
Here are my note cards you saw at the dedication. With a couple important exceptions (noted at end) these people donated effort and material that made this project possible. (At some point a video of the dedication will surface I suspect.)
After I respond I hear: “That sounds like rewarding.” And I say “It is.” Sometimes people are interested in the how of it. Habitat Story Time. In the bottom corner the note is “work I’m honored to do.” I don’t remember if I actually said that at the dedication. True in any case.
For clarity I’m referring to Christian Kolmodin (cmte chair), Bill Seufert, Jan Kallshian, Dennis O’Brien, Christian Brewer, Ron Hopper, and Stephanie Lam. More on the Const Cmte here. Const Cmte members donate time and experience to planning essential to guiding our broader community of builders. I’m grateful for their commitment!
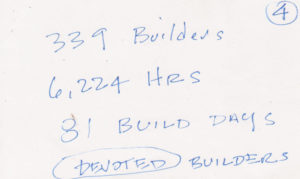
We’re just over the 6,000 hr forecast I had for this build. I enjoyed building with each of the 300+ having a hand in getting this project done. As I mentioned at the dedication, each is a devoted our mission. (Update – we’ve had a couple builds since dedication so these stats will increase slightly in the final record.)
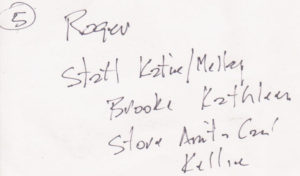
Nothing good could happen without the work of my colleagues on the affiliate’s staff. Roger Johnson, our Executive Director and staff provide the framework supporting our community. Professionals supporting committee operations. The committees, like the construction committee, translate the strategic input from the board into plans that enable community action to those ends.
John and I have chuckled a few times about working together to repair the front porch of the house that was here. It was my job interview I realized later. I greatly appreciate John and each director on our board as we’ve overcome a number of challenges with this project.
I don’t mention in my dedication comments Anna and Guillermo. What an honor to work with you both building your home. Thank you! As I said at the dedication, we’re neighbors now! I want to be a good neighbor as we figure out how to serve more families.
Two important groups that due to time and impact were not mentioned. First the group of builders donating work in a specialty licensed by the state, or otherwise had a special skill the build required. We’re fortunate to have plumbers, electricians, metal workers, cement finishers, who donated time and expertise that got us to done.
The second group thank you goes to our suppliers. Gabbert Architect Planners translated our requirements into plans we could build from. Dunn Lumber, and in particular everybody at the Lynnwood and Casino Road locations have been big supporters. We made good on a promise I missed at Phoenix 2, having a Dunn Build Day. Good day! Lots of other suppliers played a role. I’ll make a list.
Now, about what’s next. Just how are we going to go from a TCV Community of 1/25 to 25/25? What’s our plan to serve 24 more Habitat Families with homes similar to the Jimenez Home. I’m working on a big part of the answer today (after I finish this post!). The fiscal year 2019 construction budget. I’m trying to capture all the activities required to start three projects (and complete two) during the twelve months starting 7/1. In FY19 we (const cmte) are proposing three projects: Gold Bar 2, TCV Civil Construction, and TCV Phase 2. More about each in coming posts. After board review, revisions, and approval, the budget will form the activities we’re committed to completing over the coming year. That’s the plan!
Go build something today!
Chris
Read the full report for a short status report on each project. And Feb construction committee meeting notes. Happy to respond to questions or comments.
HFHSC Construction Manager Report for FY18 Month 8 FEB
With gratitude,
Chris
Here’s a summary (from report). Or read the full report at link below. Thanks!
-
Affiliate is significantly behind the construction long-term objective of serving 50 families with homes in ten years. Changes supporting increases in production capacity underway (implementing safety policy, review purchasing process, consistently capture in-kind donations)
-
Jimenez Family Build (TCV Phase 1) at critical point where multiple inspections must occur in-order to maintain schedule; water supply line upgrade likely required, perhaps driving project over-budget.
-
TCV Master plan site design starting to lock down as overall site requirements from city are determined. Architect’s proposal includes work now underway, and forecasts design work needed to complete project.
-
Gold Bar 2 site geologically sensitive limiting unit size and increasing cost (extra testing)
-
Reforming HFHSC Construction Committee to increase clarity about the affiliate’s construction activity and who’s leading the way. The committee will be led by board member and bring together members experienced in building and ready to donate the time required to lead the affiliate’s construction program.
Full report: HFHSC Construction Manager Report for FY18 Month 7
Thanks!
Chris, HFHSC Construction Manager
chris@hfhsc.org
Answer three basic questions: What got done? What’s next? What’s important? Information about what got done helps us celebrate when we deliver on our plan, and sparks meaningful adjustments when we don’t. What’s next informs and enables personal action, and shares hazards on the trail ahead. Sharing what’s important helps align our individual decisions about when and where and how we each contribute. That’s the plan.
Chris
We’ve met a major milestone with our current project, Twin Creeks Village Phase 1. Last week we earned our rough-in inspections for electrical, plumbing, and mechanical systems, and a building inspection. All four city inspections are required before insulation installation can begin. With the win last week we installed all insulation (except attic) today (Mon 1/30). Early tomorrow our drywall will be delivered. On Wednesday the crew starts installing drywall. We expect to be installing drywall for about five build days.
Here’s the progress board for Phase 1.
With the completion of drywall installation, and drywall taping and finishing later this month, we’ll be through Step 4 and on our way into the final step of construction, #5 Interior and Trim-out.
Many thanks to all the builders who’ve carried this far!
Chris
All non-profit enterprises run on the donations made from people in the community. Ours is no different. Without the commitment and contribution of the following individuals we’d find it very difficult to help Habitat Families build homes for themselves.
HFHSC Construction Committee Roster as of 1/2018
-
Christian Kolmodin, chairperson, affiliate director
-
Bill Seufert, member, safety committee, electrical planning
-
Christian Brewer, member, crew leader
-
Dennis O’Brien, member, site/civil planning, project mgmt, site lead
-
Jan Kalshian, member, purchasing, site lead
-
Ron Hopper, member, safety committee
-
Stephanie Lam, Americorp member, crew lead

